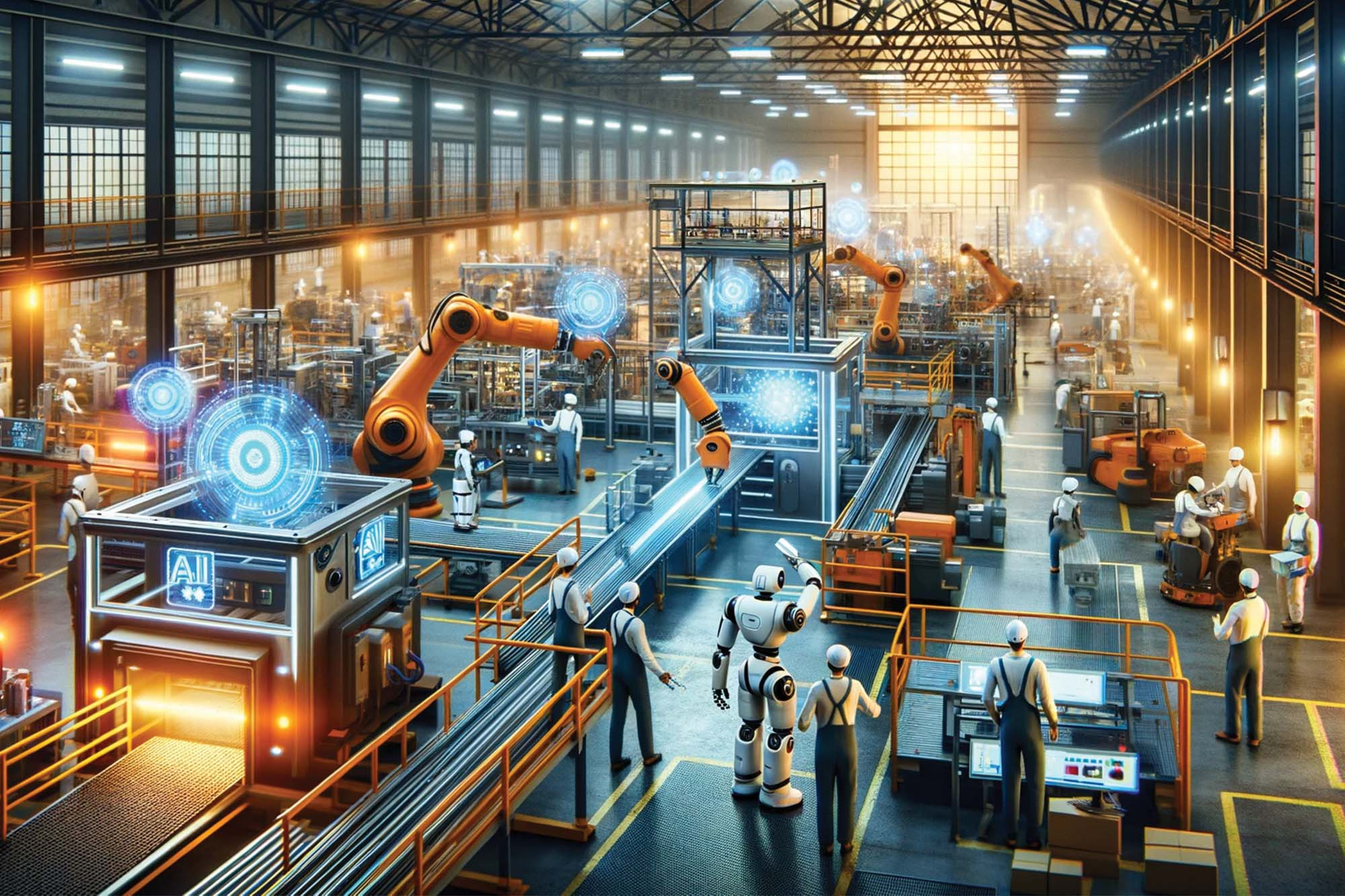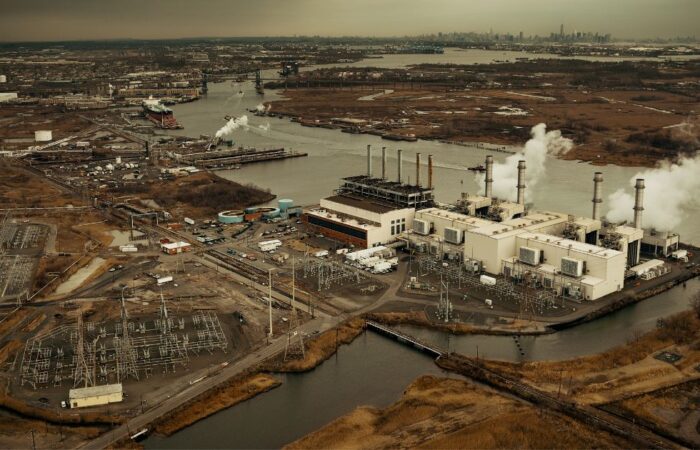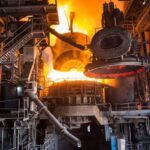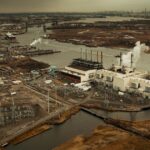Article#: DGC/ART/001
Industrial architecture has undergone a remarkable transformation over the decades, reflecting technological advancements, sustainability imperatives, and changing economic landscapes. Today’s manufacturing and warehouse facilities are no longer just vast, functional spaces—they are strategic assets designed to optimize efficiency, sustainability, and worker well-being. This evolution is shaping how industries build and operate, embracing innovation to stay competitive in an ever-evolving global market.
1. The Shift from Traditional to Smart Facilities
Earlier industrial buildings were primarily focused on function—large-scale production lines housed within rigid structures. Today, the emphasis has shifted toward smart facilities integrated with Industry 4.0 technologies. Automated systems, robotics, and IoT sensors now enhance operational efficiency, allowing for predictive maintenance, real-time inventory tracking, and adaptive workflows.
Key Innovations:
- Internet of Things (IoT) for real-time monitoring
- Robotics & AI-driven automation
- Digital twins for predictive modelling
2. Sustainability: The Cornerstone of Modern Industrial Design
With rising environmental concerns, sustainability is no longer optional—it’s essential. Architects and developers now prioritize eco-friendly designs, reducing carbon footprints through energy-efficient solutions. Innovations such as solar-integrated roofing, green insulation, and water recycling systems
have become standard.
Sustainable Practices Include:
- Net-zero energy facilities using solar and wind power
- Green building certifications like LEED & BREEAM
- Advanced ventilation systems for better indoor air quality
3. Adaptive and Modular Infrastructure
Gone are the days of rigid industrial spaces. Today’s facilities favour modular designs that allow flexibility for future expansion or modification. Prefabricated structures and adaptive interiors help businesses scale up or pivot with minimal disruption.
Advantages of Modular Facilities:
- Faster construction timelines
- Cost-effective scalability
- Dynamic usage of warehouse spaces
4. Urban Integration & Multi-Use Industrial Spaces
As industrial zones push closer to urban centres due to land constraints, architects are designing
multi-use spaces that integrate production, retail, and office functions within a single development. These facilities enhance supply chain efficiency while minimizing transportation costs.
Emerging Trends:
- Mixed-use industrial parks with retail and office spaces
- Vertical warehouses optimizing urban land use
- Underground storage solutions for dense city environments
5. Enhancing Worker Experience through Human-Centric Design
Industrial architecture is increasingly prioritizing employee well-being, acknowledging that a well-designed workspace improves productivity and reduces attrition. Natural lighting, ergonomic workspaces, recreational areas, and AI-powered safety monitoring are redefining the industrial work environment.
Human-Centric Innovations Include:
- Biophilic design elements (green spaces & natural lighting)
- Noise reduction technology for better acoustics
- Smart climate control for optimized comfort
Conclusion
The evolution of industrial architecture reflects a shift from mere utility to strategic innovation, balancing sustainability, automation, and human experience. As industries continue to adapt to new technologies and environmental expectations, modern manufacturing and warehouse facilities will remain at the forefront of architectural innovation.






