- Home
- About Us
- Services
- Assistance in acquisition of Industrial Real Estate
- Assistance in Liasoning
- Project Planning and Master Layout
- Site Infrastructure Engineering
- Architectural Design
- Structural Engineering
- Mechanical Utility Engineering
- Electrical Engineering
- Fire Protection Engineering
- Procurement Assistance and Tendering
- Project management Services
- Projects
- Our Clients
- Articles
- Contact Us

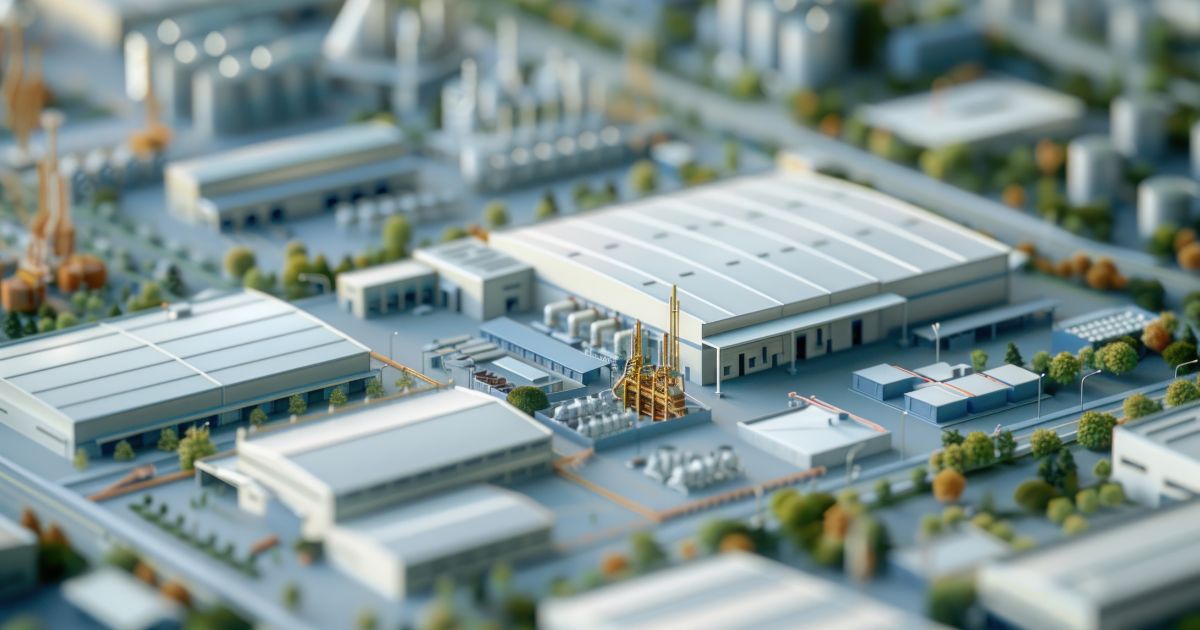
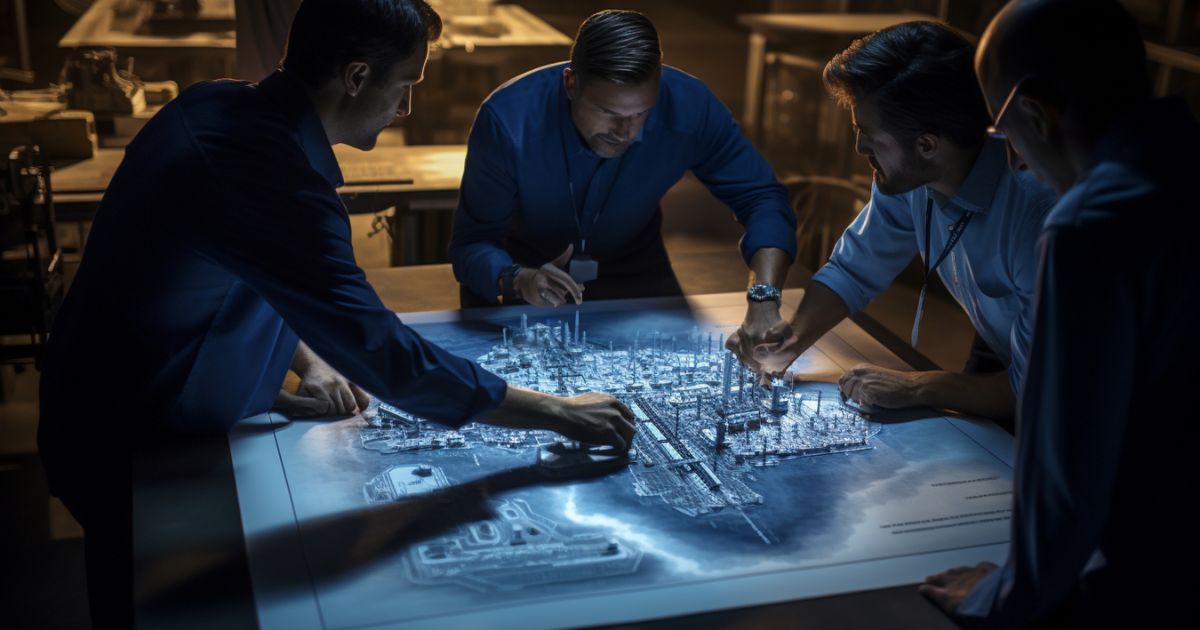
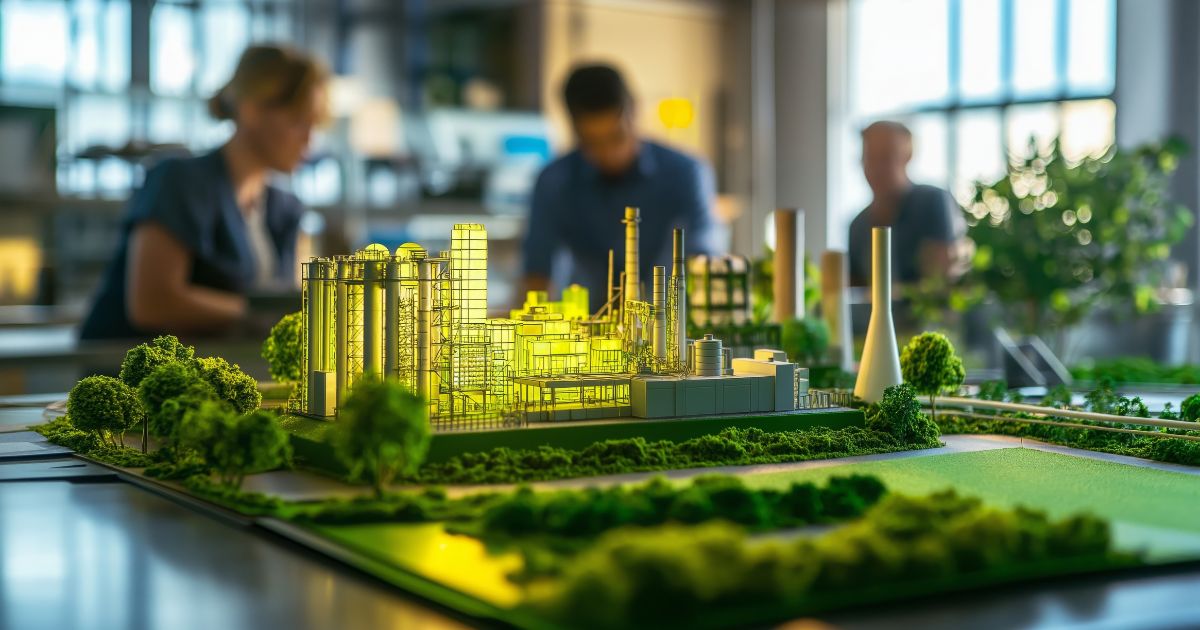

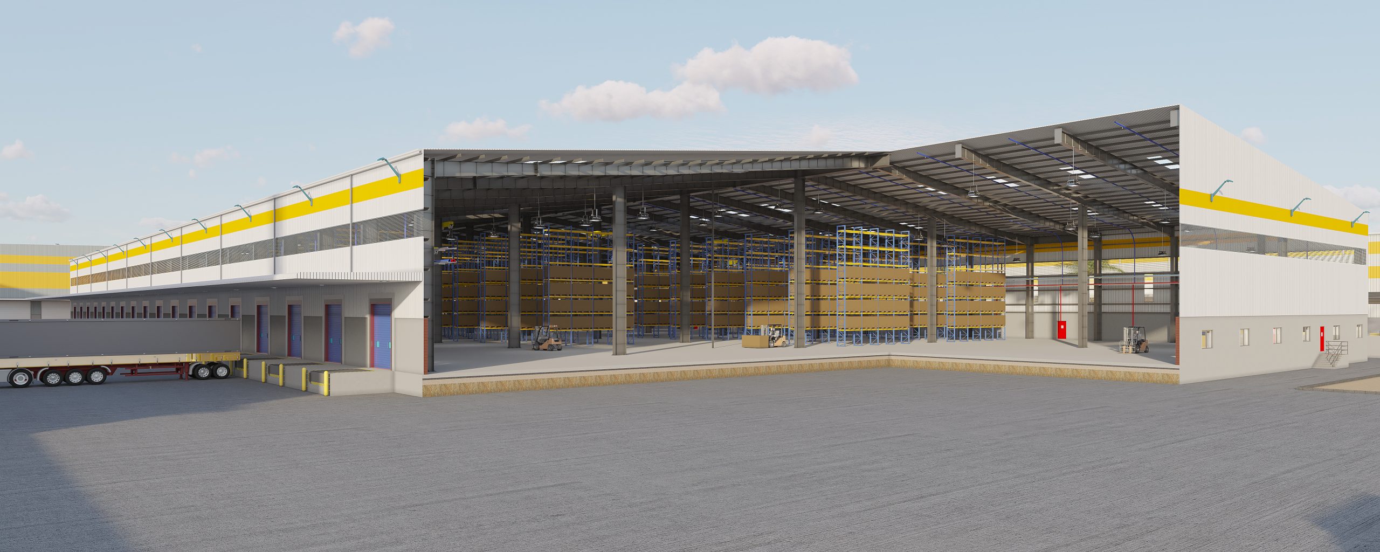
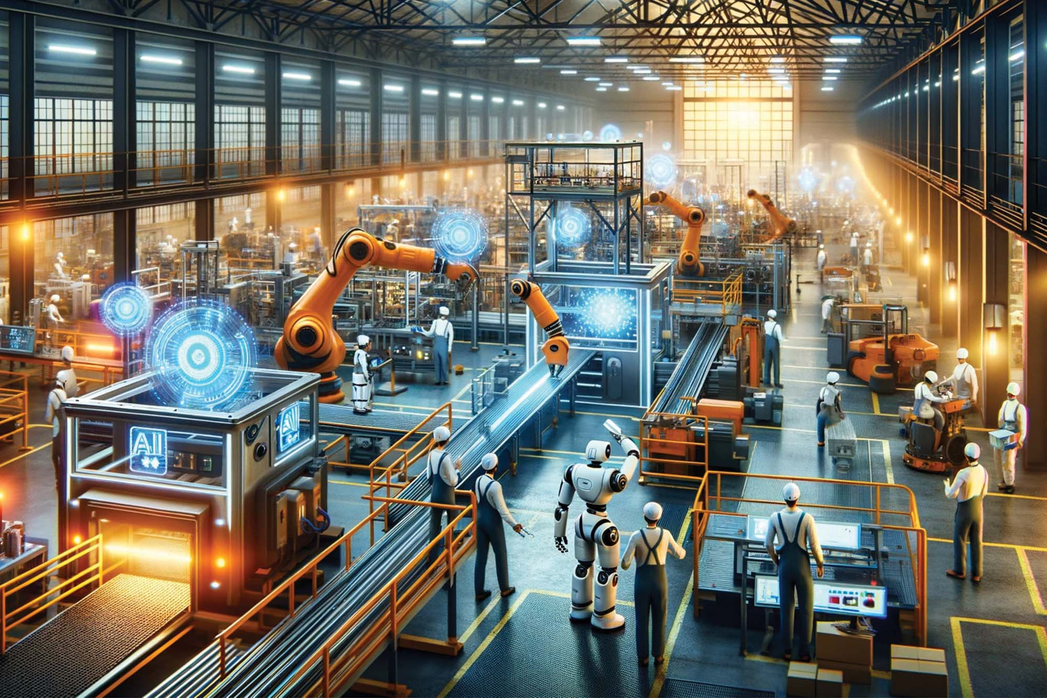
Recent Comments